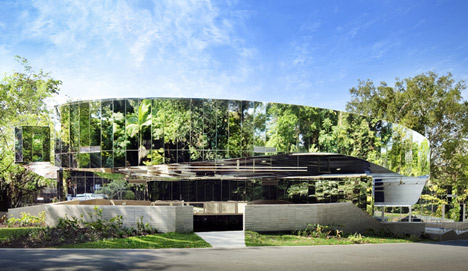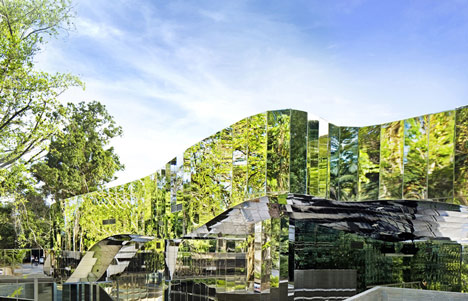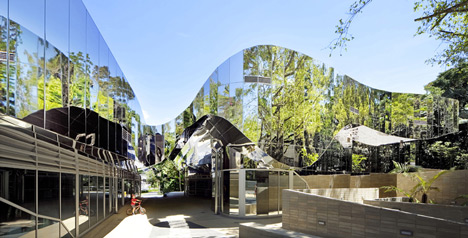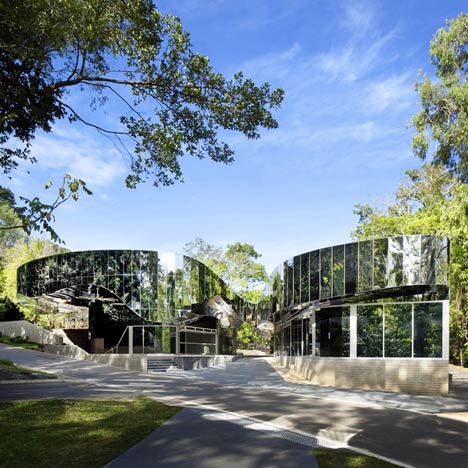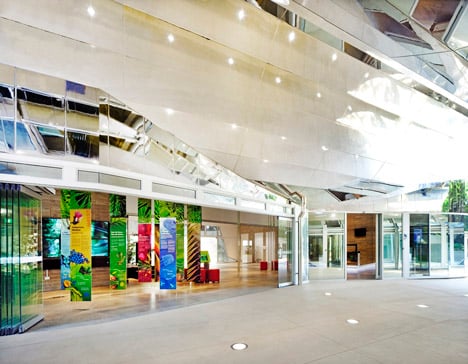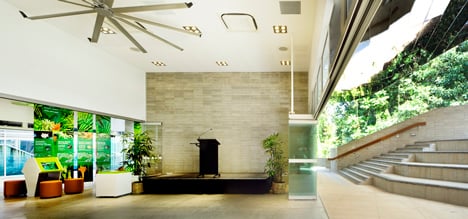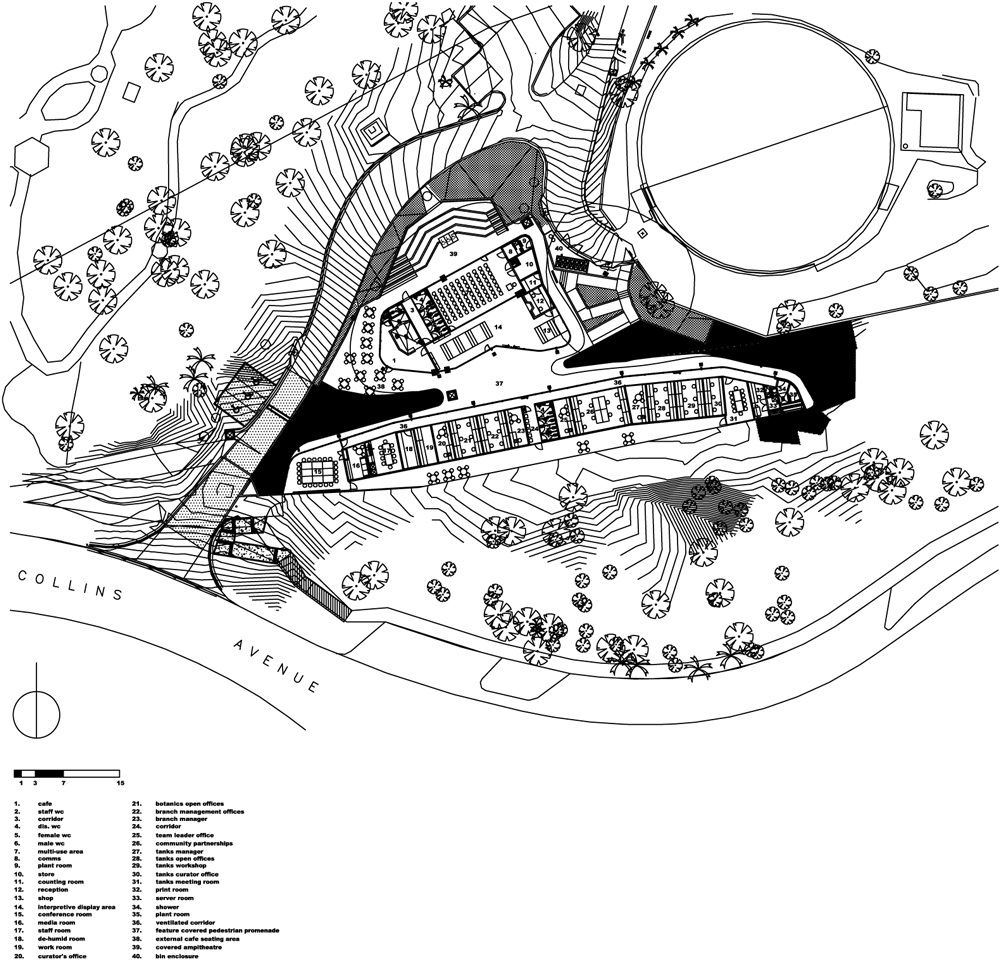Yesterday I spent the morning in this wonderful garden set up by Andrew and Nancy Kent.
I added an album on my Facebook page here!
Great story on the Inspiration garden at a growing venture: EDIBLE YARDS
And the blog for the Inspiration Garden.
 |
| Flyer for Biodiversity Dialogue event |
 |
| Blog banner and contact details. More here: BLOG |
 |
| Nancy: left standing and right working: images Edible Yards
Text from EDIBLE YARDS POST:
The Inspiration Garden is a neighbourhood permaculture garden situated near the Seven Hills bushland, Brisbane. The Inspiration Garden began when Nancy and Andrew Kent decided to take a small step towards a more sustainable lifestyle by creating a place where all are welcome to make friends and learn about sustainable lifestyle and permaculture.
The garden is now well established with a great following of volunteers supporting, growing and developing the garden, with over 600 people paying a visit to the garden since it’s creation in October 2010.
Nancy Says “Our volunteering program is unique as each volunteer works one on one beside an experienced gardener. We tailor the volunteering session to the needs of the volunteer. There is always so much to do around the garden that there is a wide variety of activities to choose from. If it is raining we do indoor activities like seed saving and packaging.”
Nancy holds educational courses and workshop sessions which include organic gardening and soil creation, what weeds and pests are saying to us, sustainable eco gardening, how to grow food in pots, Awakening the Dreamer Symposiums, film evenings, neighbourhood garden cook ups and Inspiring the Heart reflection sessions.
All are invited to contact the gracious hosts of this venture to participate in workshops on offer or in volunteering and learning more about the project. Lateral thinkers that they are ... there are many ways community are able to benefit and contribute to the life if this project.
Our encouragement and support for such ventures is paid back in so many ways. I hope you find a chance to visit sometime if in this region.
Thanks for a wonderful time Nancy and Andrew!
I'll be back soon!
Below: The Garden layout. Read more at history link.

See you there!
|






































